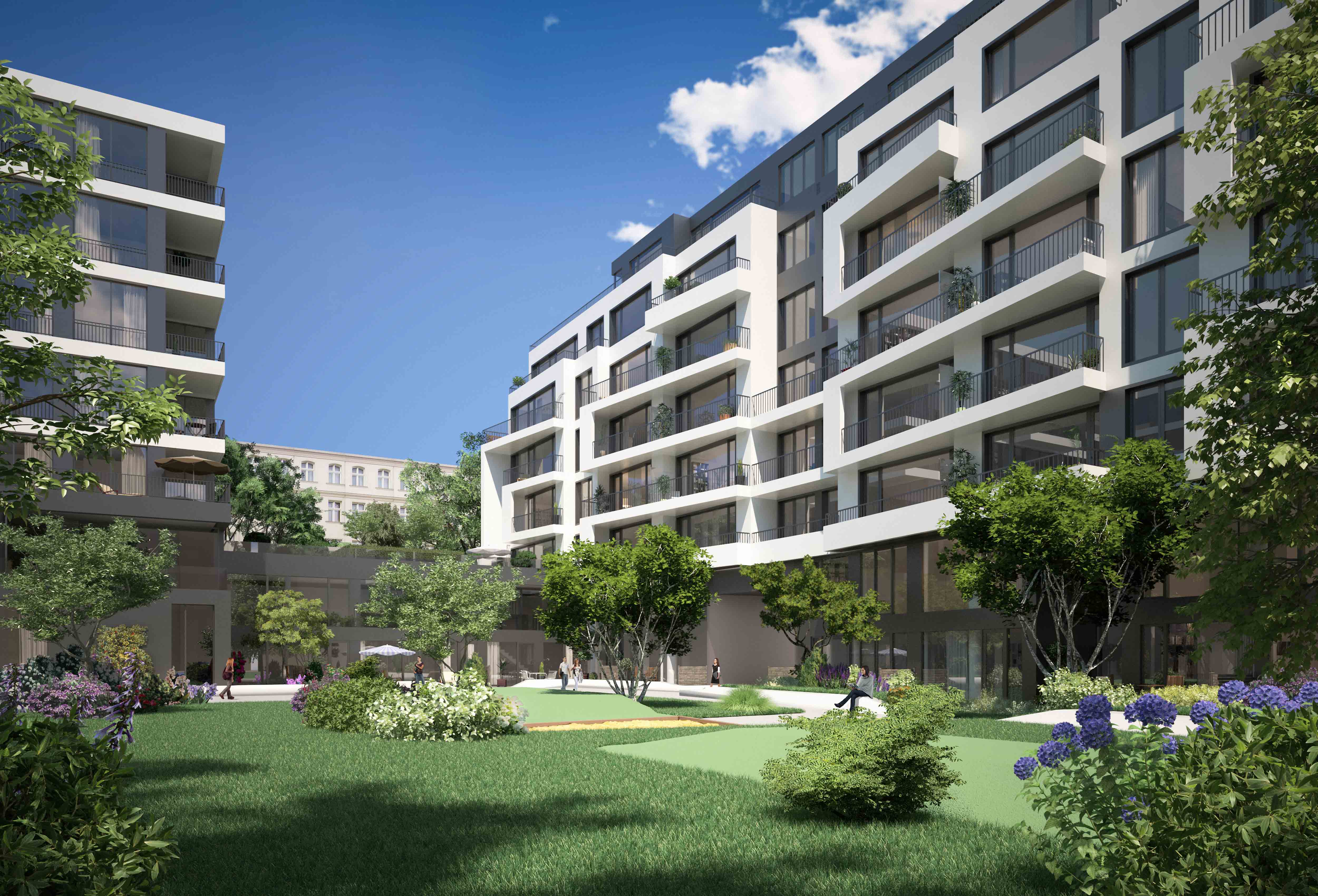With its three quiet and spacious inner courtyards, the project is an impressive interplay of architecture, light and greenery. In the heart of the capital, "The Mile!" comprises 271 owner-occupied apartments and around 730 square metres of office and commercial space.
Location
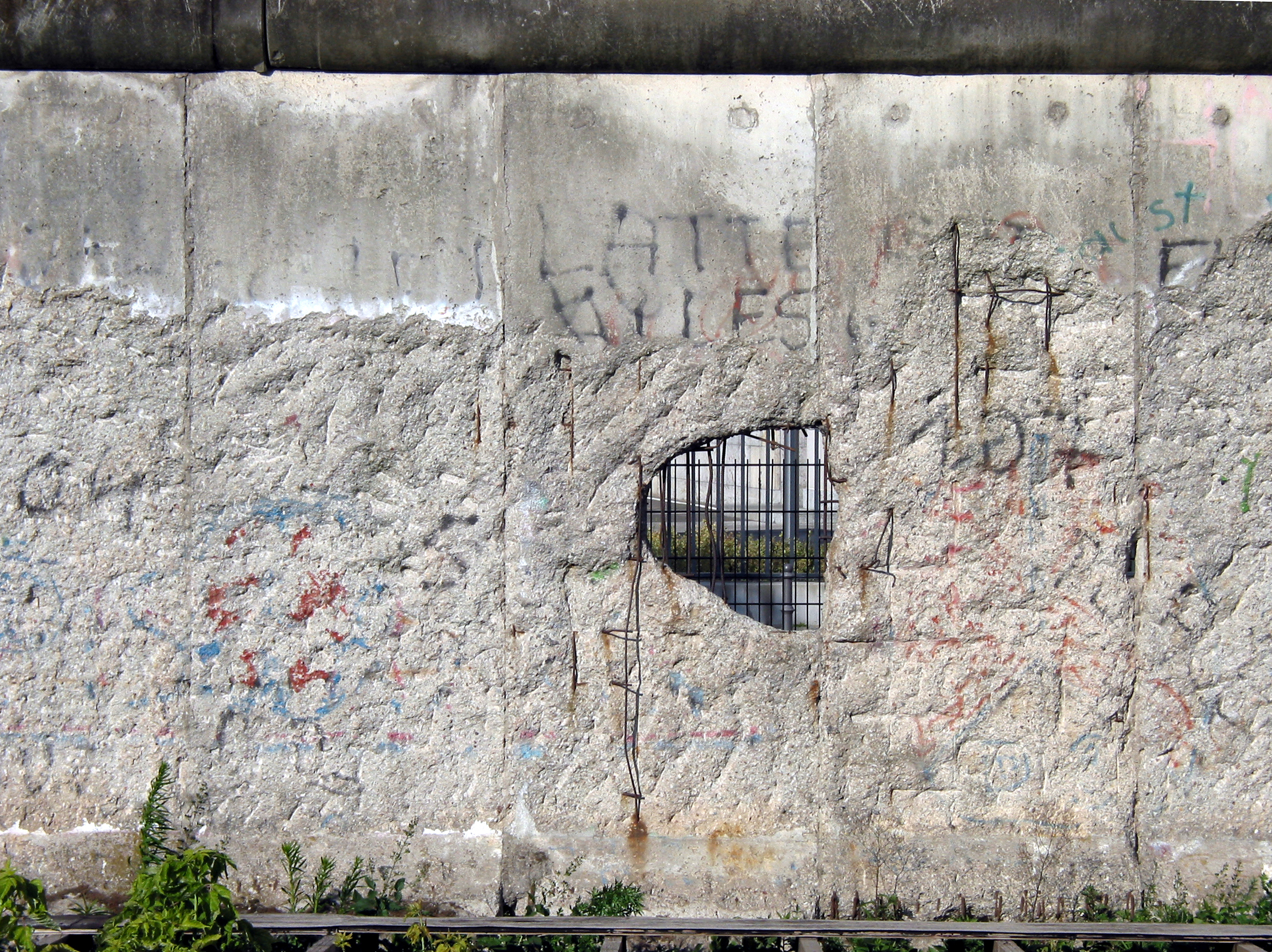
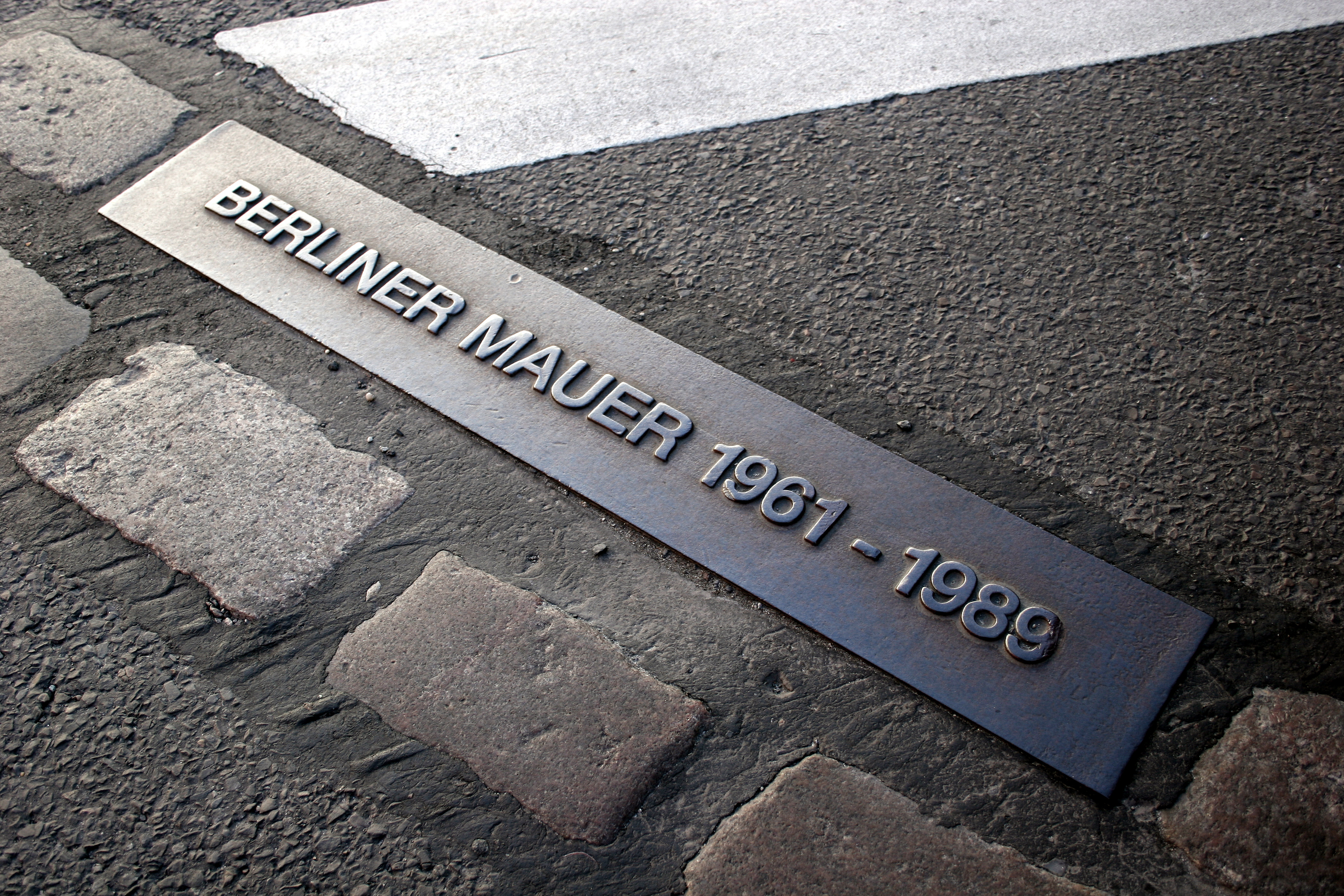
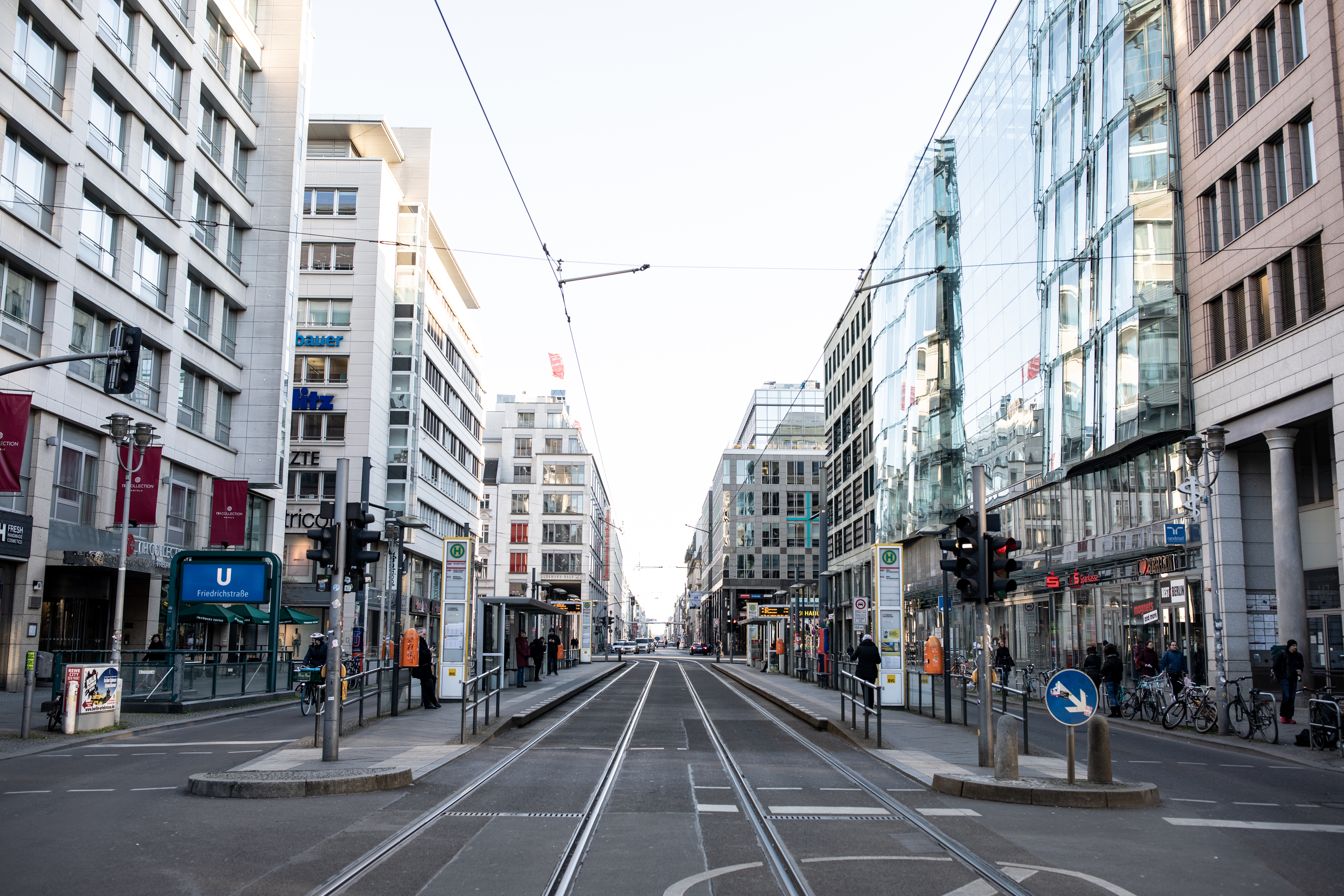
Map
Loading...
Quarter
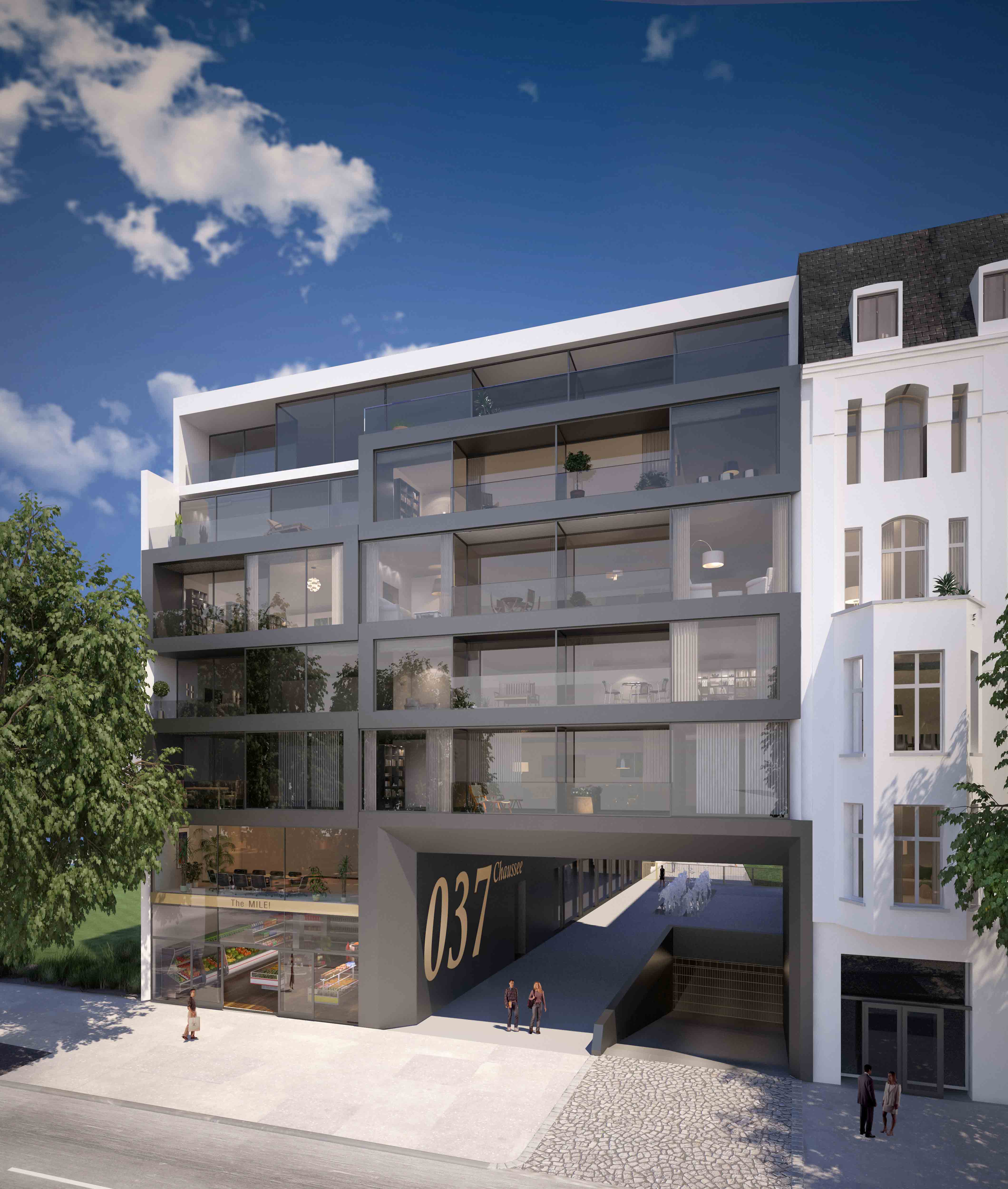
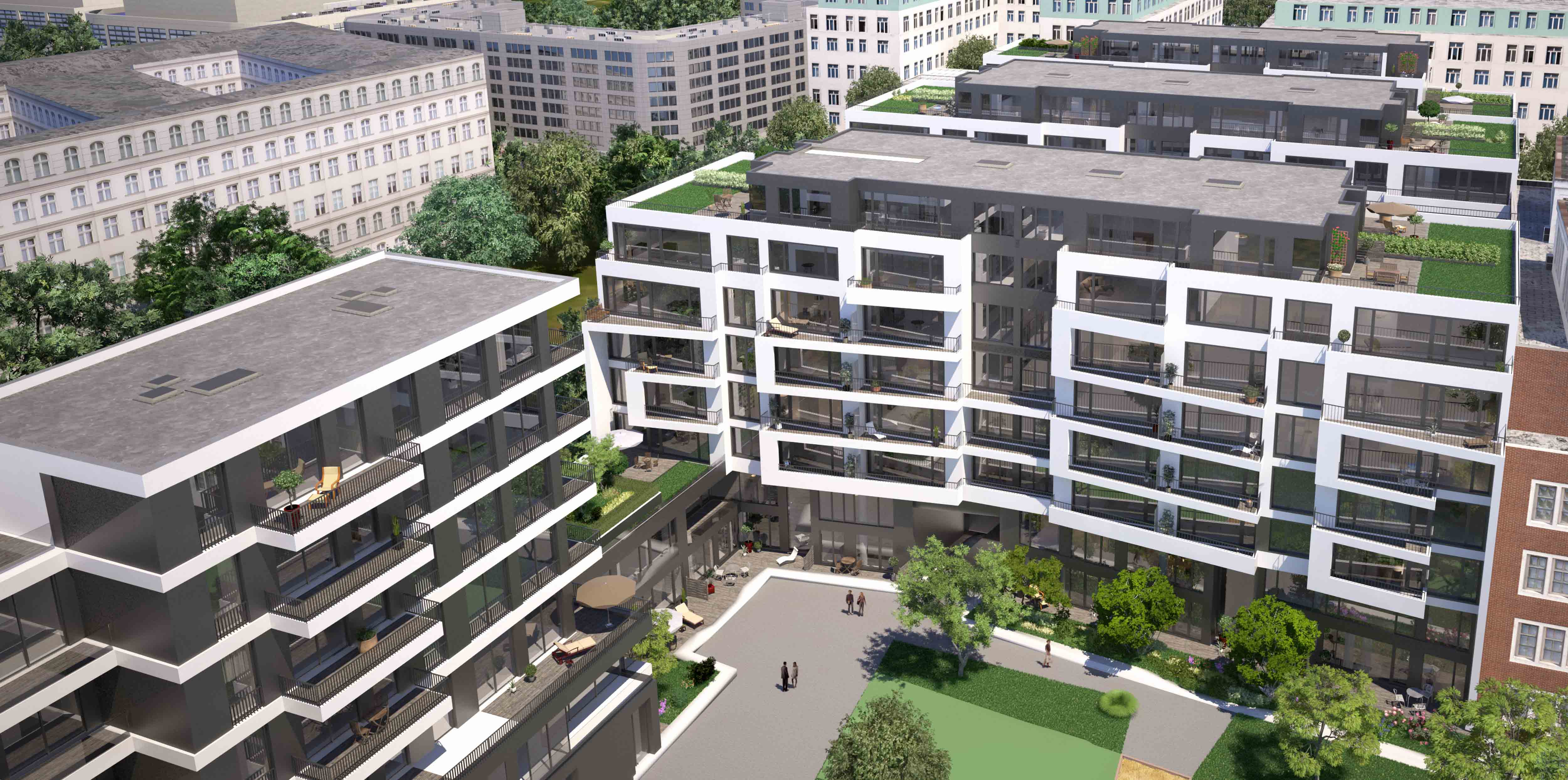
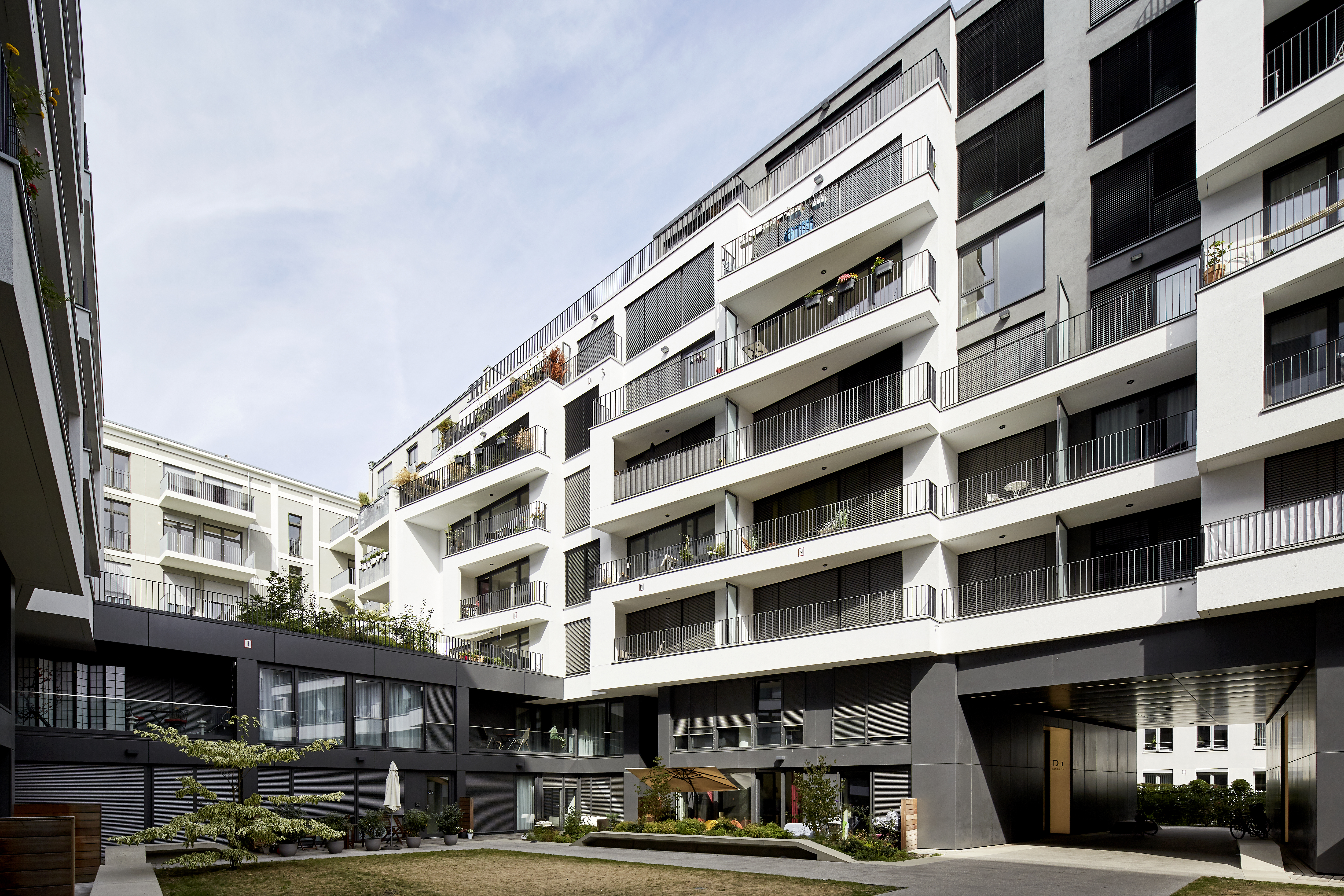
A mirror image of a multifaceted area
The contemporary and elegant architectural design sets a sophisticated tone for the entire quarter. An impressive front façade with a large glazed area was designed by the renowned architectural firm Axthelm Rolvien.
Overall utilization plan
residential
Target group
families, students
Total site area
7.500 m²
Total living space created
19.675 m²
Types of housing
owner-occupied apartments
Number of residential units
271
Number of rooms
2 - 5
Sustainability certification
Energy Efficiency House KfW 70 standard
Number of parking spaces
151
Completion
2016
